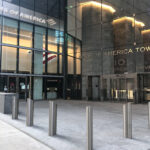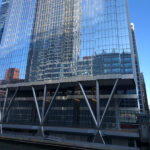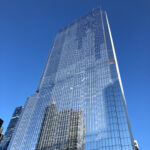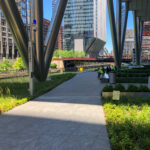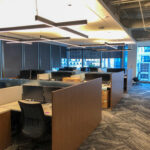CEM staff returns to new, sustainability-centered office space
Our team is excited to be working in-person together more often at our new office space in the Loop! As we settle in, reconnect with each other, and enjoy the views of the Chicago River, we’re also taking advantage of some of the great sustainability initiatives the building has in place. Learn more below, and then check out some images from our modern new workplace!
LEED Gold Certification
CEM’s new office space is a LEED Gold Certified Building. LEED (Leadership in Energy and Environmental Design) is the most widely used green building rating system in the world. Available for virtually all building types, LEED provides a framework for healthy, highly efficient, and cost-saving green buildings.
Building Materials
Forest Stewardship Council–certified wood and regionally manufactured and recycled materials were used in construction. In collaboration with historical preservation authorities, 25 of the stainless-steel cladding panels were salvaged from a previous building and repurposed in a permanent exhibit on the riverfront, along with informational plaques explaining the history of the Morton Salt Company. In addition, 90 percent (nearly 20,000 tons) of construction waste was diverted for recycling and reuse.
Energy Efficiency
Individual submeters allow each tenant to monitor its energy use and make data-based decisions to conserve resources. In addition to energy-saving HVAC equipment and energy-efficient lighting, the elevators also contribute to energy efficiency. Riders enter their destination floor, and the system assigns riders to cars, creating the most-efficient routes. The cars are suspended by “UltraRope” carbon-fiber ribbons instead of typical braided-steel cables. Since the ribbon is much lighter than steel, the elevators use less energy and require less maintenance. So far, these measures have helped the building achieve an 18.17 percent energy cost savings. Through these strategies, 110 N Wacker is anticipated to lower emissions by 53 percent compared to a median building.
Connection to outdoors
The building is designed with an abundance of natural lighting, as well as incorporates ten additional “corner offices” on each floor, each with a spectacular view looking up and down the river. Access to the Chicago Riverwalk provides 22,000 square feet of public open space, half the size of the parcel itself. To accomplish this, the building was designed to overhang the public space, 66 feet above the ground level.
Alternative Transportation
Located across the river from Ogilvie Transportation Center and a short walk from Union Station, the building is optimized for public transport. For those commuting via bicycle, the building offers a dedicated bike room and changing area. The parking garage provides E/V charging stations.
Air Quality
The HVAC design included outdoor ventilation rates that exceeds national standards and an airside economizer that enables 100-percent fresh-air operation when outside temperatures permit. Air filters have been upgraded to hospital-grade MERV 15 filters and an advanced bipolar ionization air-purification system to actively remove particles, VOCs, and pathogens from the circulating air and surfaces has been added. An intelligent indoor air-quality monitoring system which contains sensors in all common areas and provides the ability for tenants to connect and have a transparent view of the air quality in the building at all times via a mobile or desktop app.

